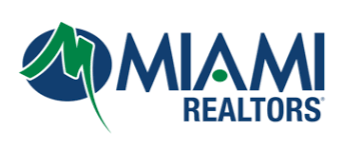UPDATED:
Key Details
Property Type Single Family Home
Sub Type Single Family Residence
Listing Status Active
Purchase Type For Sale
Square Footage 2,154 sqft
Price per Sqft $350
Subdivision Walnut Creek
MLS Listing ID A11822468
Style Two Story
Bedrooms 4
Full Baths 3
HOA Fees $345/mo
HOA Y/N Yes
Year Built 2002
Annual Tax Amount $9,487
Tax Year 2024
Lot Size 5,675 Sqft
Property Sub-Type Single Family Residence
Property Description
Location
State FL
County Broward
Community Walnut Creek
Area 3180
Interior
Interior Features Bedroom on Main Level, First Floor Entry, Upper Level Primary
Heating Electric
Cooling Central Air
Flooring Laminate
Appliance Dryer, Dishwasher, Electric Range, Electric Water Heater, Disposal, Microwave, Refrigerator
Laundry Washer Hookup, Dryer Hookup
Exterior
Exterior Feature Fence
Parking Features Attached
Garage Spaces 2.0
Pool In Ground, Pool, Community
Community Features Fitness, Gated, Other, Pool, Tennis Court(s)
View Y/N No
View None
Roof Type Barrel
Garage Yes
Private Pool Yes
Building
Lot Description < 1/4 Acre
Faces Northwest
Story 2
Sewer Public Sewer
Water Public
Architectural Style Two Story
Level or Stories Two
Structure Type Block
Schools
Elementary Schools Sheridan Park
High Schools Mcarthur
Others
Senior Community No
Restrictions Association Approval Required,No Lease 1st Year Owned,No Corporate Buyer
Tax ID 514110200370
Security Features Gated Community,Smoke Detector(s)
Acceptable Financing Cash, Conventional
Listing Terms Cash, Conventional
Special Listing Condition Listed As-Is
Virtual Tour https://www.zillow.com/view-imx/5161fc22-225f-453d-ad9f-66bdfd25c7a0?setAttribution=mls&wl=true&initialViewType=pano




