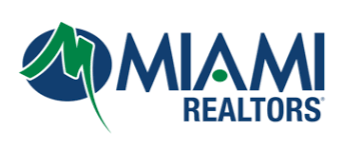UPDATED:
Key Details
Property Type Single Family Home
Sub Type Single Family Residence
Listing Status Active
Purchase Type For Sale
Square Footage 1,360 sqft
Price per Sqft $389
Subdivision Boulevard Heights Sec 8
MLS Listing ID A11856219
Style Detached,One Story
Bedrooms 3
Full Baths 2
HOA Y/N No
Year Built 1971
Annual Tax Amount $5,166
Tax Year 2024
Lot Size 6,004 Sqft
Property Sub-Type Single Family Residence
Property Description
Location
State FL
County Broward
Community Boulevard Heights Sec 8
Area 3180
Interior
Interior Features First Floor Entry
Heating Central, Electric
Cooling Central Air, Electric
Flooring Tile
Furnishings Unfurnished
Window Features Impact Glass
Appliance Dryer, Electric Range, Electric Water Heater, Microwave, Refrigerator, Washer
Exterior
Exterior Feature Fence, Lighting, Room For Pool
Parking Features Attached
Garage Spaces 1.0
Carport Spaces 1
Pool None
View Y/N No
View None
Roof Type Shingle
Street Surface Paved
Garage Yes
Private Pool No
Building
Lot Description Sprinklers Manual, < 1/4 Acre
Faces West
Story 1
Sewer Public Sewer
Water Public
Architectural Style Detached, One Story
Structure Type Brick Veneer,Block
Schools
Middle Schools Apollo
High Schools Mcarthur
Others
Pets Allowed Size Limit, Yes
Senior Community No
Restrictions No Restrictions
Tax ID 514110034160
Acceptable Financing Cash, Conventional, FHA, VA Loan
Listing Terms Cash, Conventional, FHA, VA Loan
Special Listing Condition Listed As-Is
Pets Allowed Size Limit, Yes
Virtual Tour https://www.propertypanorama.com/instaview/mia/A11856219




