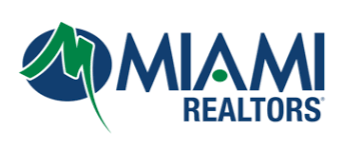UPDATED:
Key Details
Property Type Townhouse
Sub Type Townhouse
Listing Status Active
Purchase Type For Sale
Square Footage 1,738 sqft
Price per Sqft $287
Subdivision Walnut Creek Townhomes
MLS Listing ID A11861844
Style Other
Bedrooms 3
Full Baths 2
Half Baths 1
HOA Fees $345/mo
HOA Y/N Yes
Min Days of Lease 365
Leases Per Year 1
Year Built 2002
Annual Tax Amount $4,866
Tax Year 2024
Property Sub-Type Townhouse
Property Description
Location
State FL
County Broward
Community Walnut Creek Townhomes
Area 3180
Interior
Interior Features First Floor Entry, Custom Mirrors, Upper Level Primary, Walk-In Closet(s)
Heating Central, Electric
Cooling Central Air, Electric
Flooring Carpet, Tile
Appliance Dryer, Dishwasher, Electric Range, Disposal, Microwave, Refrigerator, Washer
Exterior
Exterior Feature Patio, Privacy Wall
Garage Spaces 1.0
Pool Association
Amenities Available Clubhouse, Fitness Center, Playground, Pool, Tennis Court(s)
Waterfront Description Canal Front
View Y/N Yes
View Canal
Porch Patio
Garage Yes
Private Pool Yes
Building
Building Description Block, Exterior Lighting
Architectural Style Other
Structure Type Block
Schools
Elementary Schools Sheridan Park
Middle Schools Driftwood
High Schools Mcarthur
Others
Pets Allowed Size Limit, Yes
HOA Fee Include Association Management,Common Areas,Cable TV,Internet,Maintenance Grounds,Pool(s),Recreation Facilities,Security
Senior Community No
Restrictions No Lease 1st Year Owned,No Corporate Buyer
Tax ID 514110190070
Security Features Security Guard,Security System Owned
Acceptable Financing Cash, Conventional, FHA
Listing Terms Cash, Conventional, FHA
Special Listing Condition Listed As-Is
Pets Allowed Size Limit, Yes
Virtual Tour https://www.propertypanorama.com/instaview/mia/A11861844




