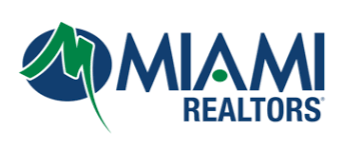UPDATED:
Key Details
Property Type Single Family Home
Sub Type Single Family Residence
Listing Status Active
Purchase Type For Sale
Square Footage 1,047 sqft
Price per Sqft $472
Subdivision Boulevard Heights Sec 9
MLS Listing ID A11864205
Style Detached,One Story
Bedrooms 2
Full Baths 1
HOA Y/N No
Year Built 1969
Annual Tax Amount $6,084
Tax Year 2024
Lot Size 6,419 Sqft
Property Sub-Type Single Family Residence
Property Description
Location
State FL
County Broward
Community Boulevard Heights Sec 9
Area 3180
Direction Located between University Drive and Douglas Road, Taft Street and Johnson Street. University to Johnson Street head west to Douglas Road turn right (north) to 15th Street turn right (east) to property 8811.
Interior
Interior Features Built-in Features, Bedroom on Main Level, Closet Cabinetry, First Floor Entry, Living/Dining Room, Pantry, Tub Shower, Attic
Heating Central, Electric
Cooling Central Air, Electric
Flooring Ceramic Tile, Laminate, Tile
Furnishings Unfurnished
Window Features Blinds,Plantation Shutters
Appliance Dryer, Dishwasher, Electric Range, Ice Maker, Microwave, Refrigerator, Washer
Exterior
Exterior Feature Fence, Security/High Impact Doors, Patio, Room For Pool, Shed
Parking Features Attached
Garage Spaces 1.0
Pool None
Utilities Available Cable Available
View Garden
Roof Type Shingle
Street Surface Paved
Porch Patio
Garage Yes
Private Pool No
Building
Lot Description Sprinklers Automatic, < 1/4 Acre
Faces South
Story 1
Sewer Public Sewer
Water Public
Architectural Style Detached, One Story
Additional Building Shed(s)
Structure Type Block
Schools
Middle Schools Pines
High Schools Mcarthur
Others
Pets Allowed Conditional, Yes
Senior Community No
Restrictions OK To Lease
Tax ID 514109090790
Acceptable Financing Cash, Conventional, FHA, VA Loan
Listing Terms Cash, Conventional, FHA, VA Loan
Special Listing Condition Listed As-Is
Pets Allowed Conditional, Yes
Virtual Tour https://www.propertypanorama.com/instaview/mia/A11864205




