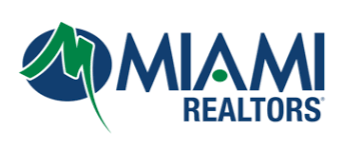Open House
Sat Aug 30, 12:00pm - 3:00pm
UPDATED:
Key Details
Property Type Single Family Home
Sub Type Single Family Residence
Listing Status Active
Purchase Type For Sale
Square Footage 1,484 sqft
Price per Sqft $377
Subdivision Welleby Nw Quadrant
MLS Listing ID A11865831
Style Detached,One Story
Bedrooms 3
Full Baths 2
HOA Fees $80/mo
HOA Y/N Yes
Year Built 1991
Annual Tax Amount $8,545
Tax Year 2024
Lot Size 5,556 Sqft
Property Sub-Type Single Family Residence
Property Description
Location
State FL
County Broward
Community Welleby Nw Quadrant
Area 3860
Direction Get on I-75 N from Weston Rd Take FL-869 N/Sawgrass Expy to W Oakland Park Blvd in Sunrise. Take exit 3 from FL-869 N/Sawgrass Expy Follow W Oakland Park Blvd to Lago Welleby Dr
Interior
Interior Features Breakfast Area, First Floor Entry, Living/Dining Room, Main Level Primary, Vaulted Ceiling(s)
Heating Central
Cooling Central Air, Ceiling Fan(s)
Flooring Laminate, Tile
Window Features Impact Glass
Appliance Dryer, Dishwasher, Electric Range, Disposal, Ice Maker, Microwave, Refrigerator, Washer
Exterior
Exterior Feature Enclosed Porch, Security/High Impact Doors
Parking Features Attached
Garage Spaces 1.0
Pool None
Community Features Home Owners Association
View Other
Roof Type Shingle
Porch Porch, Screened
Garage Yes
Private Pool No
Building
Lot Description < 1/4 Acre
Faces East
Story 1
Sewer Public Sewer
Water Public
Architectural Style Detached, One Story
Structure Type Block
Schools
Elementary Schools Sandpiper
Middle Schools Westpine
High Schools Piper
Others
Senior Community No
Restrictions Association Approval Required,Limited Number Vehicles,No RV,No Truck
Tax ID 494119200250
Acceptable Financing Cash, Conventional, FHA, VA Loan
Listing Terms Cash, Conventional, FHA, VA Loan
Special Listing Condition Listed As-Is
Virtual Tour https://www.zillow.com/view-imx/7f4e9b88-fd94-4469-beb7-0b0d543288ad?setAttribution=mls&wl=true&initialViewType=pano




