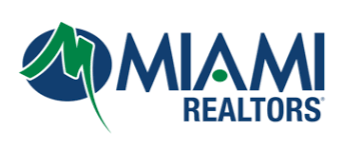
UPDATED:
Key Details
Property Type Single Family Home
Sub Type Single Family Residence
Listing Status Active
Purchase Type For Sale
Square Footage 1,030 sqft
Price per Sqft $461
Subdivision Towne Royale Condo
MLS Listing ID A11877722
Bedrooms 2
Full Baths 1
Half Baths 1
HOA Fees $971/mo
HOA Y/N Yes
Year Built 1970
Annual Tax Amount $853
Tax Year 2024
Property Sub-Type Single Family Residence
Property Description
Location
State FL
County Miami-dade
Community Towne Royale Condo
Area 22
Direction From I-95 take Exit NE 163rd Street, east to Sunny Isles Blvd. Continue over Intracoastal, turn left onto Collins Ave, then left onto Atlantic Blvd to 17800.
Interior
Interior Features Elevator, First Floor Entry, Upper Level Primary
Heating Other
Cooling Other
Flooring Ceramic Tile
Appliance Microwave, Refrigerator, Water Purifier
Exterior
Exterior Feature Balcony
Garage Spaces 1.0
Pool Other, Pool
Community Features Home Owners Association, Laundry Facilities, Maintained Community, Other
Utilities Available Cable Available
View Y/N Yes
View Ocean
Roof Type Other
Porch Balcony, Open
Garage Yes
Private Pool Yes
Building
Lot Description < 1/4 Acre
Faces South
Sewer Public Sewer
Water Public
Level or Stories Three Or More
Structure Type Block
Schools
Elementary Schools Norman S. Edelcup K-8
Middle Schools Highland Oaks
Others
Pets Allowed Conditional, Yes
Senior Community No
Restrictions Association Approval Required
Tax ID 31-22-11-036-0400
Acceptable Financing Cash, Conventional
Listing Terms Cash, Conventional
Special Listing Condition Real Estate Owned, Listed As-Is
Pets Allowed Conditional, Yes
Virtual Tour https://www.propertypanorama.com/instaview/mia/A11877722

Get More Information




