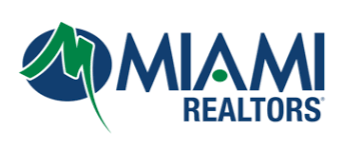
UPDATED:
Key Details
Property Type Single Family Home
Sub Type Single Family Residence
Listing Status Active
Purchase Type For Sale
Square Footage 2,547 sqft
Price per Sqft $981
Subdivision Bellaire Sub
MLS Listing ID A11879566
Style Detached,One Story
Bedrooms 4
Full Baths 3
HOA Y/N No
Year Built 2022
Annual Tax Amount $22,317
Tax Year 2024
Lot Size 6,150 Sqft
Property Sub-Type Single Family Residence
Property Description
Location
State FL
County Miami-dade
Community Bellaire Sub
Area 31
Direction Moments away from one of Miami's most popular neighborhoods, The Design District! This upscale area is dedicated to innovative fashion, shopping, design, art, architecture & dining! Close to Wynwood, Brickell, & Downtown. Only 15 mins to MIA Airport!
Interior
Interior Features Built-in Features, Bedroom on Main Level, Closet Cabinetry, Dining Area, Separate/Formal Dining Room, First Floor Entry, Pantry, Walk-In Closet(s)
Heating Central
Cooling Central Air
Flooring Hardwood, Other, Wood
Furnishings Unfurnished
Window Features Impact Glass
Appliance Built-In Oven, Dryer, Electric Range, Refrigerator, Washer
Exterior
Exterior Feature Awning(s), Fence, Security/High Impact Doors, Room For Pool
Pool None
Community Features Sidewalks
View Garden, Other
Roof Type Shingle
Street Surface Paved
Garage No
Private Pool No
Building
Lot Description < 1/4 Acre
Faces North
Story 1
Sewer Public Sewer
Water Public
Architectural Style Detached, One Story
Structure Type Block
Schools
Elementary Schools Shadowlawn
Middle Schools Miami Edison
High Schools Miami Edison
Others
Pets Allowed No Pet Restrictions, Yes
Senior Community No
Restrictions See Remarks
Tax ID 01-31-24-015-0780
Acceptable Financing Cash, Conventional
Listing Terms Cash, Conventional
Special Listing Condition Listed As-Is
Pets Allowed No Pet Restrictions, Yes
Virtual Tour https://www.propertypanorama.com/instaview/mia/A11805878

Get More Information




