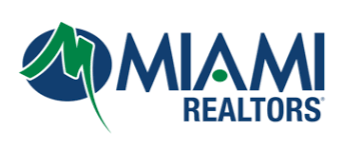
UPDATED:
Key Details
Property Type Condo
Sub Type Condominium
Listing Status Active
Purchase Type For Sale
Square Footage 2,844 sqft
Price per Sqft $700
Subdivision Ocean Vista Condo
MLS Listing ID A11863514
Style Cluster Home,Other,Tri-Level
Bedrooms 3
Full Baths 3
Half Baths 1
HOA Fees $1,063/mo
HOA Y/N Yes
Min Days of Lease 365
Leases Per Year 1
Year Built 1979
Annual Tax Amount $11,317
Tax Year 2024
Property Sub-Type Condominium
Property Description
Location
State FL
County Broward
Community Ocean Vista Condo
Area 3112
Direction 95 to Hillsboro Beach Blvd, head east to A1A/Hillsboro Mile, take right and head south, property on left side. Guest parking is immediately when you turn into the property on the right side.
Interior
Interior Features Built-in Features, Bedroom on Main Level, Breakfast Area, Closet Cabinetry, Entrance Foyer, Eat-in Kitchen, Family/Dining Room, First Floor Entry, Fireplace, Kitchen Island, Pantry, Split Bedrooms, Upper Level Primary, Walk-In Closet(s), Elevator
Heating Central
Cooling Central Air
Flooring Hardwood, Tile, Wood
Fireplaces Type Decorative
Furnishings Unfurnished
Window Features Impact Glass
Appliance Built-In Oven, Dishwasher, Electric Range, Electric Water Heater, Freezer, Disposal, Microwave, Refrigerator, Washer
Exterior
Exterior Feature Balcony
Parking Features Attached
Garage Spaces 2.0
Pool Heated
Utilities Available Cable Not Available
Amenities Available Boat Dock, Clubhouse, Pool
Waterfront Description Ocean Access,Ocean Front
View Y/N Yes
View Garden, Ocean
Porch Balcony, Open
Garage Yes
Private Pool Yes
Building
Building Description Block, Exterior Lighting
Story 3
Architectural Style Cluster Home, Other, Tri-Level
Level or Stories Three Or More, Multi/Split
Structure Type Block
Schools
Elementary Schools Cresthaven
High Schools Deerfield Beach
Others
Pets Allowed Conditional, Yes
HOA Fee Include Common Areas,Insurance,Maintenance Grounds,Maintenance Structure,Pool(s),Reserve Fund,Sewer,Trash,Water
Senior Community No
Restrictions Dock Restrictions,Okay to Lease 1st Year,OK To Lease
Tax ID 484308BK0040
Security Features Other,Smoke Detector(s)
Acceptable Financing Cash, Conventional
Listing Terms Cash, Conventional
Special Listing Condition Listed As-Is
Pets Allowed Conditional, Yes
Virtual Tour https://www.propertypanorama.com/instaview/mia/A11863514

Get More Information




