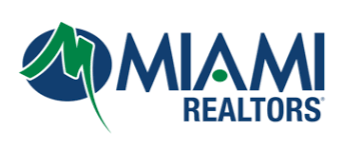
Open House
Sat Oct 11, 1:00pm - 3:00pm
Sun Oct 12, 12:00pm - 2:00pm
UPDATED:
Key Details
Property Type Single Family Home
Sub Type Single Family Residence
Listing Status Active
Purchase Type For Sale
Square Footage 1,727 sqft
Price per Sqft $346
Subdivision Savannah Plat 1
MLS Listing ID A11892205
Style Detached,One Story
Bedrooms 3
Full Baths 2
HOA Fees $200/mo
HOA Y/N Yes
Year Built 1990
Annual Tax Amount $3,746
Tax Year 2024
Lot Size 6,799 Sqft
Property Sub-Type Single Family Residence
Property Description
Location
State FL
County Broward
Community Savannah Plat 1
Area 3860
Direction Take 595 West to NW 136 AVe, head north to NW 12 Street and turn right into Residences of Sawgrass. Turn left on Osprey West and head straight. House will be on your left.
Interior
Interior Features Bedroom on Main Level, Breakfast Area, Dual Sinks, Eat-in Kitchen, First Floor Entry, High Ceilings, Main Level Primary, Tub Shower
Heating Central
Cooling Central Air, Ceiling Fan(s)
Flooring Carpet, Tile
Appliance Dryer, Dishwasher, Electric Range, Refrigerator, Washer
Exterior
Exterior Feature Deck, Room For Pool, Storm/Security Shutters
Parking Features Attached
Garage Spaces 2.0
Pool None
Community Features Home Owners Association, Street Lights, Sidewalks
Waterfront Description Lake Front
View Y/N Yes
View Lake
Roof Type Spanish Tile
Porch Deck
Garage Yes
Private Pool No
Building
Lot Description < 1/4 Acre
Faces South
Story 1
Sewer Public Sewer
Water Public
Architectural Style Detached, One Story
Structure Type Block
Schools
Elementary Schools Sawgrass
Middle Schools Bair
High Schools Plantation High
Others
Senior Community No
Restrictions Association Approval Required,No Lease 1st Year Owned,OK To Lease,Rental Restriction
Tax ID 494035040950
Security Features Fire Sprinkler System
Acceptable Financing Cash, Conventional, FHA, VA Loan
Listing Terms Cash, Conventional, FHA, VA Loan
Special Listing Condition Listed As-Is
Virtual Tour https://www.propertypanorama.com/instaview/mia/A11892205

Get More Information




