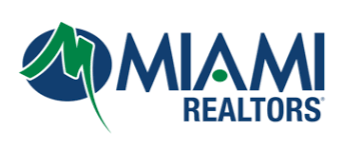
UPDATED:
Key Details
Property Type Single Family Home
Sub Type Single Family Residence
Listing Status Active
Purchase Type For Sale
Square Footage 2,092 sqft
Price per Sqft $329
Subdivision Hollywood Lakes Country C
MLS Listing ID A11897682
Style Detached,Two Story,Split Level
Bedrooms 4
Full Baths 2
Half Baths 1
HOA Fees $398/mo
HOA Y/N Yes
Year Built 1993
Annual Tax Amount $4,996
Tax Year 2024
Lot Size 4,428 Sqft
Property Sub-Type Single Family Residence
Property Description
Location
State FL
County Broward
Community Hollywood Lakes Country C
Area 3980
Direction Access the community from Pines Blvd. There are 2 entrances and the one on Pembroke Road is only for residents. Use GPS Grand Palms HOA.
Interior
Interior Features Bedroom on Main Level, Closet Cabinetry, Dining Area, Separate/Formal Dining Room, Dual Sinks, First Floor Entry, Living/Dining Room, Main Level Primary, Pantry, Split Bedrooms, Separate Shower, Vaulted Ceiling(s), Walk-In Closet(s)
Heating Central, Electric
Cooling Central Air, Ceiling Fan(s), Electric
Flooring Carpet, Tile
Furnishings Unfurnished
Window Features Plantation Shutters
Appliance Dryer, Dishwasher, Electric Range, Electric Water Heater, Disposal, Microwave, Refrigerator, Washer
Exterior
Exterior Feature Security/High Impact Doors, Storm/Security Shutters
Parking Features Attached
Garage Spaces 2.0
Pool None
Community Features Golf, Golf Course Community, Gated, Home Owners Association, Maintained Community, Property Manager On-Site
Utilities Available Cable Available
View Garden
Roof Type Barrel,Spanish Tile
Garage Yes
Private Pool No
Building
Lot Description Rectangular Lot
Faces West
Story 2
Sewer Public Sewer
Water Public
Architectural Style Detached, Two Story, Split Level
Level or Stories Two, Multi/Split
Structure Type Block
Schools
Elementary Schools Silver Palms
Middle Schools Walter C. Young
High Schools Flanagan;Charls
Others
Pets Allowed Conditional, Yes
HOA Fee Include Common Area Maintenance,Cable TV,Maintenance Grounds,Security
Senior Community No
Restrictions No RV,No Truck,Other Restrictions,OK To Lease
Tax ID 514021020640
Ownership Sole Proprietor
Security Features Gated Community,Smoke Detector(s),Security Guard
Acceptable Financing Cash, Conventional, FHA, VA Loan
Listing Terms Cash, Conventional, FHA, VA Loan
Special Listing Condition Listed As-Is
Pets Allowed Conditional, Yes
Virtual Tour https://www.zillow.com/view-imx/d613e0dc-d87b-45d4-ad46-1d7ded9c8fc9?setAttribution=mls&wl=true&initialViewType=pano

Get More Information




