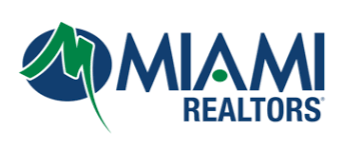
Open House
Sun Oct 19, 12:00pm - 3:00pm
UPDATED:
Key Details
Property Type Single Family Home
Sub Type Single Family Residence
Listing Status Active
Purchase Type For Sale
Square Footage 1,841 sqft
Price per Sqft $271
Subdivision Valencia Grove
MLS Listing ID A11897996
Style Detached,Ranch,One Story
Bedrooms 3
Full Baths 2
HOA Fees $1,275/qua
HOA Y/N Yes
Year Built 2022
Annual Tax Amount $8,790
Tax Year 2025
Lot Size 6,186 Sqft
Property Sub-Type Single Family Residence
Property Description
Location
State FL
County St Lucie
Community Valencia Grove
Area 7800
Interior
Interior Features Breakfast Bar, Bedroom on Main Level, Breakfast Area, Dual Sinks, Entrance Foyer, French Door(s)/Atrium Door(s), First Floor Entry, Living/Dining Room, Main Level Primary, Pantry, Split Bedrooms, Walk-In Closet(s)
Heating Central, Electric
Cooling Central Air, Ceiling Fan(s), Electric
Flooring Ceramic Tile
Window Features Plantation Shutters,Sliding,Impact Glass
Appliance Some Gas Appliances, Dryer, Dishwasher, Disposal, Gas Range, Gas Water Heater, Ice Maker, Microwave, Refrigerator, Self Cleaning Oven, Washer
Laundry Laundry Tub
Exterior
Exterior Feature Lighting, Patio, Security/High Impact Doors
Parking Features Attached
Garage Spaces 2.0
Pool None, Community
Community Features Bar/Lounge, Clubhouse, Fitness, Game Room, Gated, Home Owners Association, Maintained Community, Pickleball, Property Manager On-Site, Pool, Street Lights, Sidewalks, Tennis Court(s)
Utilities Available Cable Available, Underground Utilities
View Garden
Roof Type Flat,Tile
Porch Patio
Garage Yes
Private Pool Yes
Building
Lot Description Sprinklers Automatic, Sprinkler System, < 1/4 Acre
Faces North
Story 1
Sewer Public Sewer
Water Public
Architectural Style Detached, Ranch, One Story
Level or Stories One
Structure Type Block
Others
Pets Allowed Size Limit, Yes
HOA Fee Include Maintenance Grounds,Recreation Facilities,Security
Senior Community Yes
Restrictions Association Approval Required,No RV,No Truck,OK To Lease,Rental Restriction,Subdivision Restrictions
Tax ID 4317-704-0055-000-6
Security Features Security Gate,Gated Community,Smoke Detector(s),Security Guard
Acceptable Financing Cash, Conventional, FHA, VA Loan
Listing Terms Cash, Conventional, FHA, VA Loan
Special Listing Condition Listed As-Is
Pets Allowed Size Limit, Yes
Virtual Tour https://www.zillow.com/view-imx/07444b8b-09fa-4da9-bfdd-baffd2b9d360?setAttribution=mls&wl=true&initialViewType=pano

Get More Information




