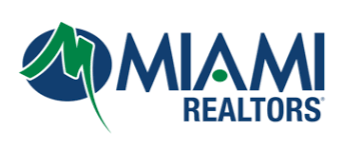
Open House
Sun Nov 16, 11:00am - 2:00pm
UPDATED:
Key Details
Property Type Single Family Home
Sub Type Single Family Residence
Listing Status Active
Purchase Type For Sale
Square Footage 2,164 sqft
Price per Sqft $346
Subdivision Miramar Patio Homes
MLS Listing ID A11912649
Style Detached,Two Story
Bedrooms 4
Full Baths 3
HOA Fees $150/mo
HOA Y/N Yes
Year Built 1998
Annual Tax Amount $4,451
Tax Year 2024
Lot Size 5,930 Sqft
Property Sub-Type Single Family Residence
Property Description
The foyer opens to a living/dining space with natural light and classic tile flooring, perfect for gatherings. The kitchen features light wood cabinetry, a striking mosaic backsplash, sleek solid-surface counters with waterfall veining, a spring-neck faucet, and a French-door refrigerator. The casual dining/family room flows to the backyard through sliding doors for easy indoor-outdoor living.
The bedroom layout is complemented by a spacious primary bath with dual sinks, soaking tub, and separate shower. Enjoy a wide, level lawn with plenty of room to play, garden, or create your dream.
Location
State FL
County Broward
Community Miramar Patio Homes
Area 3190
Interior
Interior Features Built-in Features, Bedroom on Main Level, Closet Cabinetry, Dining Area, Separate/Formal Dining Room, Dual Sinks, Family/Dining Room, First Floor Entry, Garden Tub/Roman Tub, Pantry, Separate Shower, Upper Level Primary, Bar
Heating Central
Cooling Central Air
Flooring Carpet, Tile
Furnishings Unfurnished
Appliance Dryer, Dishwasher, Electric Range, Microwave, Refrigerator, Washer
Exterior
Exterior Feature Room For Pool, Storm/Security Shutters
Parking Features Attached
Garage Spaces 2.0
Pool None
Community Features Home Owners Association
Utilities Available Cable Available
View Y/N No
View None
Roof Type Barrel
Garage Yes
Private Pool No
Building
Lot Description Sprinklers Automatic, < 1/4 Acre
Faces South
Story 2
Sewer Public Sewer
Water Public
Architectural Style Detached, Two Story
Level or Stories Two
Structure Type Block
Schools
Elementary Schools Coral Cove
Middle Schools New Renaissance
High Schools Everglades
Others
Pets Allowed Conditional, Yes
Senior Community No
Restrictions Association Approval Required,OK To Lease,Rental Restriction
Tax ID 514035044770
Acceptable Financing Cash, Conventional, FHA, VA Loan
Listing Terms Cash, Conventional, FHA, VA Loan
Special Listing Condition Listed As-Is
Pets Allowed Conditional, Yes
Virtual Tour https://www.propertypanorama.com/instaview/mia/A11912649

Get More Information




