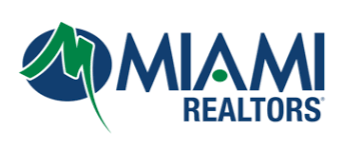For more information regarding the value of a property, please contact us for a free consultation.
Key Details
Sold Price $635,000
Property Type Single Family Home
Sub Type Single Family Residence
Listing Status Sold
Purchase Type For Sale
Square Footage 1,957 sqft
Price per Sqft $324
Subdivision Silver Lakes At Pembroke
MLS Listing ID A11778275
Sold Date 10/10/25
Style One Story
Bedrooms 3
Full Baths 2
HOA Fees $196/qua
HOA Y/N Yes
Year Built 1990
Annual Tax Amount $10,739
Tax Year 2024
Contingent 3rd Party Approval
Lot Size 5,779 Sqft
Property Sub-Type Single Family Residence
Property Description
Fully renovated one-story single family home with 3 bedrooms / 2 bathrooms in highly desirable community Silver Lakes. Inside, you will be greeted by a spacious living room with vaulted ceilings, abundant natural light, and a formal dining room. The heart of this home is the beautifully updated open kitchen with quartz countertops, stainless steel appliances, ample cabinet space, and a large island, along with a convenient breakfast nook. Renovated bathrooms. Tile in common areas and laminate in the bedrooms. Outside, you'll discover a large, fenced backyard with space for a pool and screened area. 2car garage. Updates include: Roof 2019, AC 2020, Water Heater 2022. This home is moving-ready! Bundled service pricing available for buyers. Connect with the listing agent for details.
Location
State FL
County Broward
Community Silver Lakes At Pembroke
Area 3980
Interior
Interior Features Bedroom on Main Level, Breakfast Area, Dining Area, Separate/Formal Dining Room, Dual Sinks, First Floor Entry, Split Bedrooms, Vaulted Ceiling(s)
Heating Central, Electric
Cooling Central Air, Electric
Flooring Ceramic Tile, Laminate, Tile
Window Features Blinds,Sliding
Appliance Dryer, Dishwasher, Electric Range, Electric Water Heater, Disposal, Microwave, Refrigerator, Washer
Laundry In Garage
Exterior
Exterior Feature Enclosed Porch, Fence, Lighting, Room For Pool, Storm/Security Shutters
Parking Features Attached
Garage Spaces 2.0
Pool None, Community
Community Features Clubhouse, Home Owners Association, Other, Pool, Street Lights, Sidewalks
View Garden
Roof Type Barrel
Street Surface Paved
Porch Porch, Screened
Garage Yes
Private Pool Yes
Building
Lot Description Interior Lot, Rectangular Lot, < 1/4 Acre
Faces North
Story 1
Sewer Public Sewer
Water Public
Architectural Style One Story
Structure Type Block
Schools
Elementary Schools Panther Run
Middle Schools Silver Trail
High Schools West Broward
Others
Pets Allowed Conditional, Yes
HOA Fee Include Common Area Maintenance,Cable TV,Recreation Facilities
Senior Community No
Restrictions OK To Lease,Rental Restriction
Tax ID 514007023590
Acceptable Financing Cash, Conventional, FHA, VA Loan
Listing Terms Cash, Conventional, FHA, VA Loan
Financing Conventional
Special Listing Condition Listed As-Is
Pets Allowed Conditional, Yes
Read Less Info
Want to know what your home might be worth? Contact us for a FREE valuation!

Our team is ready to help you sell your home for the highest possible price ASAP

Bought with Realty One Group Estates
Get More Information




