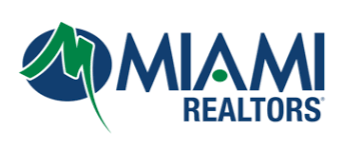
UPDATED:
Key Details
Property Type Single Family Home
Sub Type Single Family Residence
Listing Status Active
Purchase Type For Sale
Square Footage 1,516 sqft
Price per Sqft $309
Subdivision Emerald Pointe 1
MLS Listing ID A11901709
Style One Story
Bedrooms 2
Full Baths 2
HOA Fees $986/mo
HOA Y/N Yes
Year Built 1989
Annual Tax Amount $5,598
Tax Year 2024
Lot Size 2,274 Sqft
Property Sub-Type Single Family Residence
Property Description
Location
State FL
County Palm Beach
Community Emerald Pointe 1
Area 4630
Direction Take Florida's Turnpike to Exit 81 (Atlantic Ave) and head east. Turn left onto Hagen Ranch Rd. Turn right into Emerald Pointe (Emerald Pointe Dr). Take the first right onto Ruby Pointe Dr and follow to 14282 Ruby Pointe Dr.
Interior
Interior Features Bedroom on Main Level, Breakfast Area, Eat-in Kitchen, First Floor Entry, Living/Dining Room, Main Level Primary, Split Bedrooms, Vaulted Ceiling(s), Walk-In Closet(s)
Heating Central
Cooling Central Air
Equipment Generator
Furnishings Unfurnished
Appliance Dryer, Dishwasher, Electric Range, Electric Water Heater, Microwave, Other, Refrigerator, Washer
Exterior
Exterior Feature Patio, Tennis Court(s)
Parking Features Attached
Garage Spaces 1.0
Pool None, Community
Community Features Clubhouse, Fitness, Game Room, Gated, Maintained Community, Pickleball, Property Manager On-Site, Pool, Street Lights, Tennis Court(s)
Utilities Available Cable Available
Waterfront Description Lake Front
View Y/N Yes
View Lake, Water
Roof Type Spanish Tile
Porch Patio
Garage Yes
Private Pool Yes
Building
Lot Description Sprinklers Automatic, < 1/4 Acre
Faces Southeast
Story 1
Sewer Public Sewer
Water Public
Architectural Style One Story
Structure Type Block
Others
Pets Allowed Conditional, Yes
HOA Fee Include Common Area Maintenance,Cable TV,Insurance,Internet,Maintenance Grounds,Maintenance Structure,Recreation Facilities,Security,Trash
Senior Community Yes
Restrictions Association Approval Required,No Lease 2nd Year Owned,No Truck,OK To Lease,Rental Restriction
Tax ID 00424616180000500
Security Features Gated Community,Smoke Detector(s)
Acceptable Financing Cash, Conventional
Listing Terms Cash, Conventional
Pets Allowed Conditional, Yes
Virtual Tour https://www.propertypanorama.com/instaview/mia/A11901709

Get More Information




